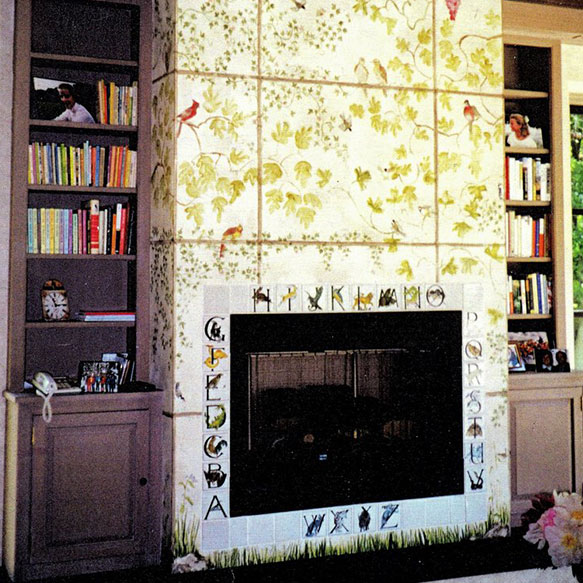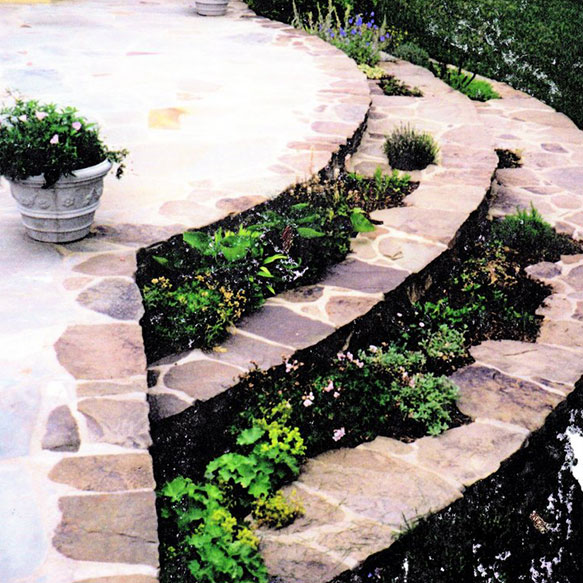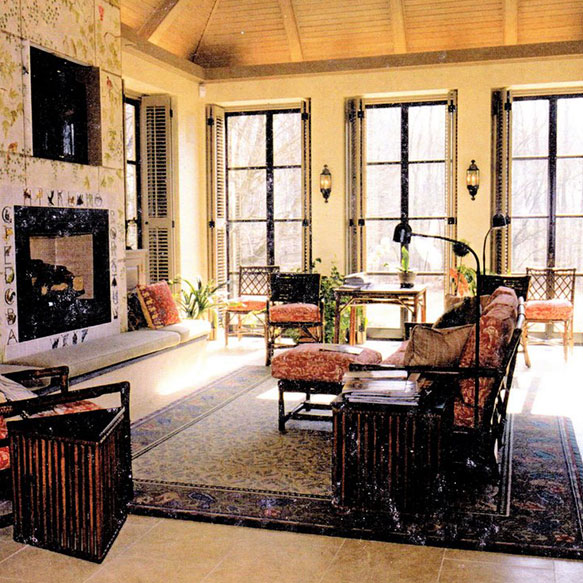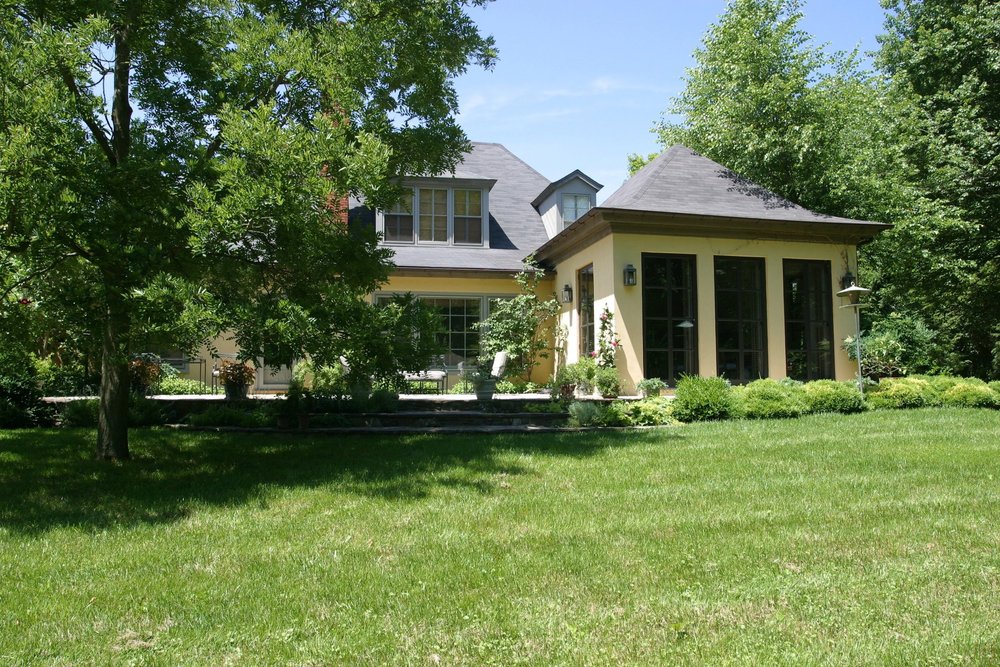GREENVILLE DE
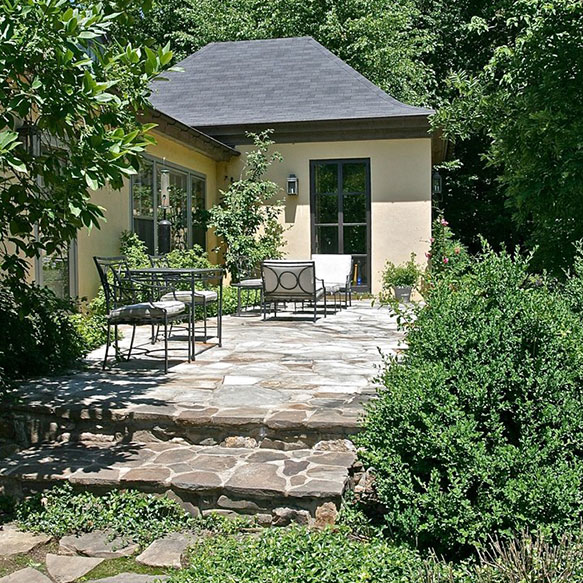
I designed a family room addition to this French Provincial house in Greenville DE. The Client's wish was a well needed interior Family Room, and a new wide stone terrace across the South side of the original stiff rectangular building. Now, the new Family Room at the East, and the existing pool at the West end of the house are connected with this attractive outdoor room, the stone terrace. The entire South side of the house became an outdoor room. Substantial curved terrace steps down into the landscape were also added, which provided small areas in the stone where low plant material could grow. This made an inviting path from the terrace to the large lawn beyond.
The roof line and stucco exterior of the Family Room matched the existing house. The floor to ceiling windows and doors were lightweight steel, painted black, which visually disappeared into to outside.The size of the doors brought daylight deep into the house.
Inside, the Owners wanted a large fireplace wall, with a hand painted mural and built in bookcases. They asked me to paint the mural. I created a rough plaster antiqued wall for the mural, with a hidden door in the mural for the TV.
Now, the Owners had a new Family Room and terrace along the entire South side of the house, extending to their pool, which gave them a great indoor/outdoor entertaining space.
