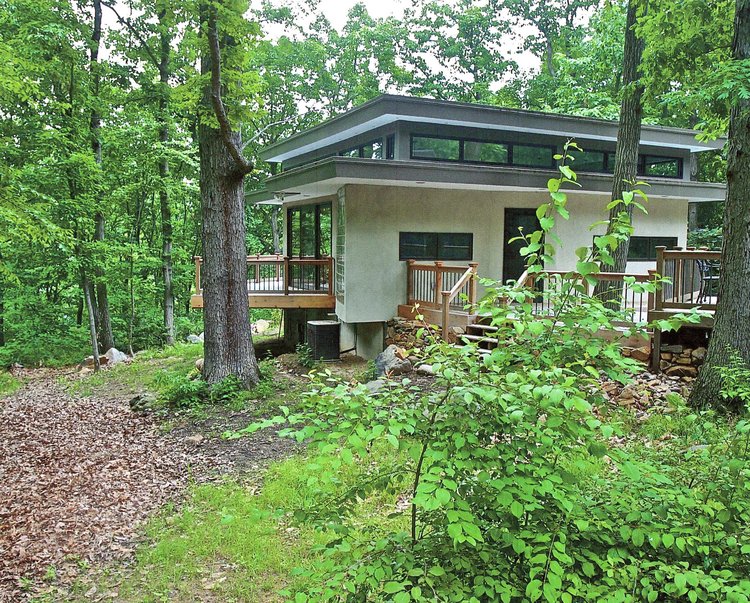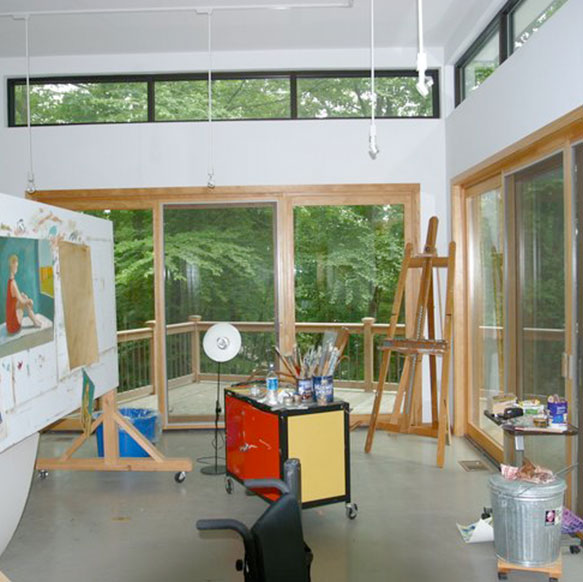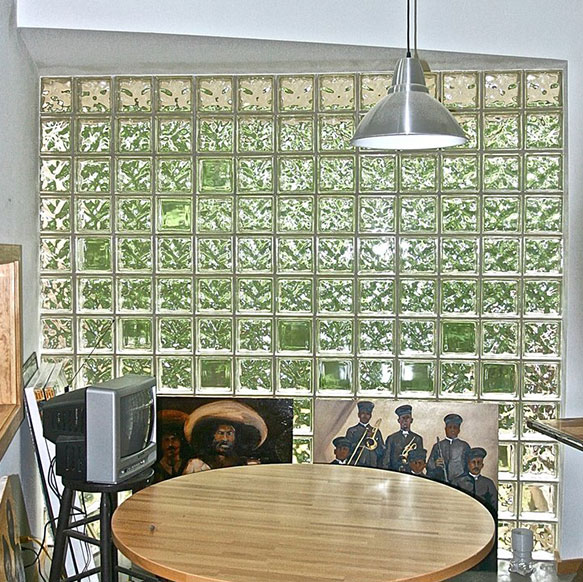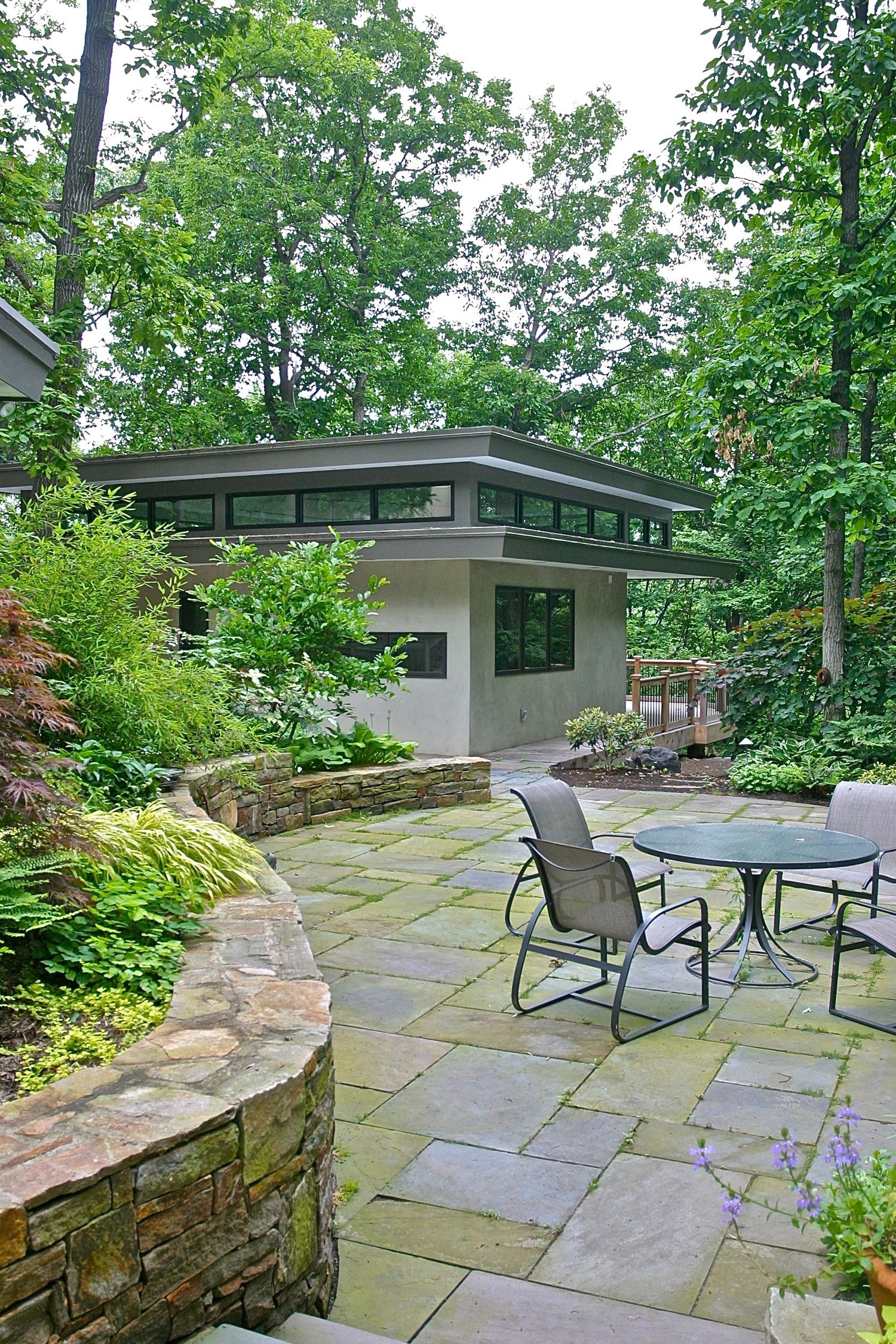WILMINGTON DE

I was asked to design a painting studio for a wheelchair bound client. It would be a small, one room structure separated from the modern one story house. I placed it in the woods behind their home, overlooking the Brandywine River. The design of the building imitated the architecture of the Main House, with clerestory windows below the flat roofline.
I designed it to look like it had spun off the house on a radius, with decks and exterior walls responding to the core of the radii.The radius extended into the building forming a three quarter free standing exhibition wall for her paintings, as well as defining a space for her husband's creative side.There were big glass doors facing North onto the deck, and a curved glass block window in the corner facing West to hide the neighboring homes and the bright afternoon sun. This block wall was made of wavy translucent blocks, except for several clear ones here and there at wheelchair level for the artist to glance at the woods beyond. They became individual 8" x 8" windows.
I created a curved sloped stone ramp from the house to the Studio, and a large stone terrace surrounded with gardens for peaceful contemplation under the trees, and the sound of the river below.


