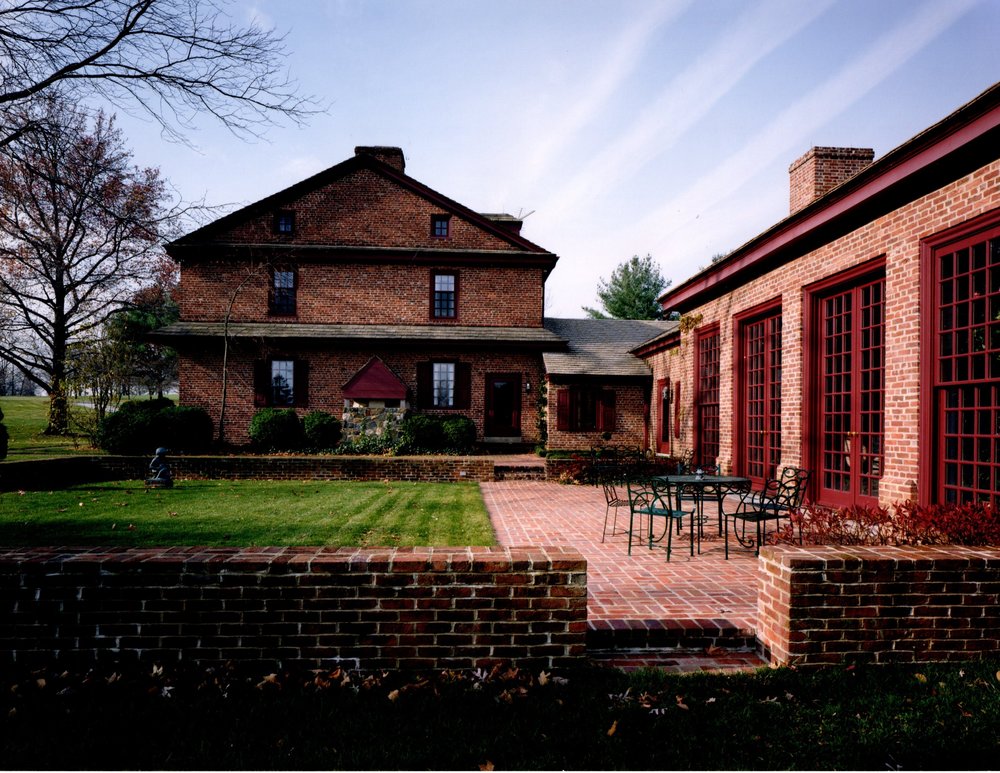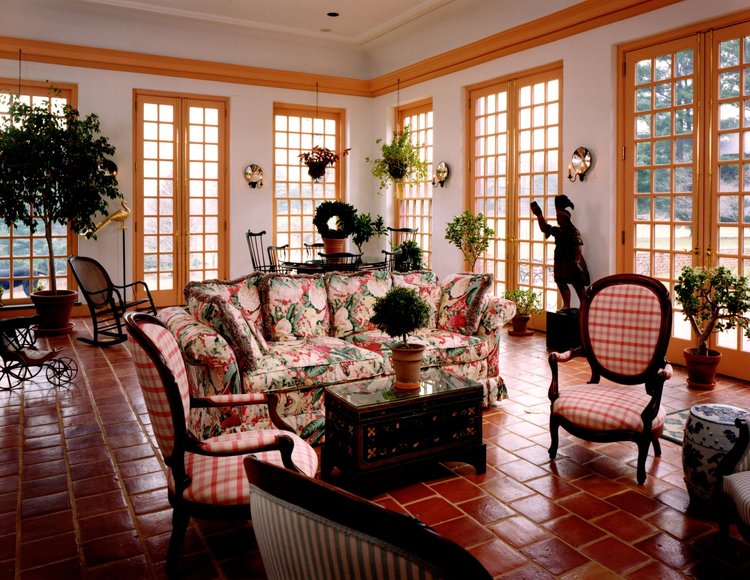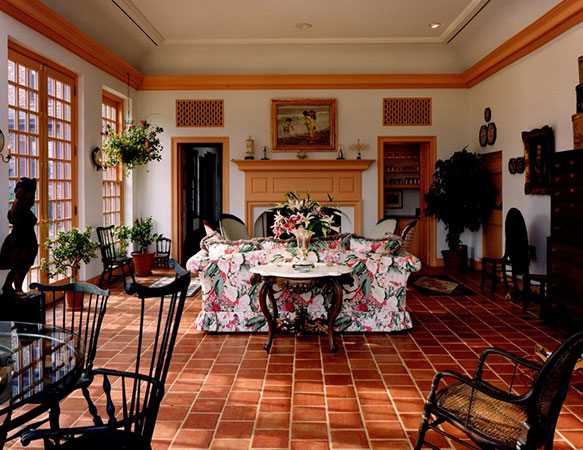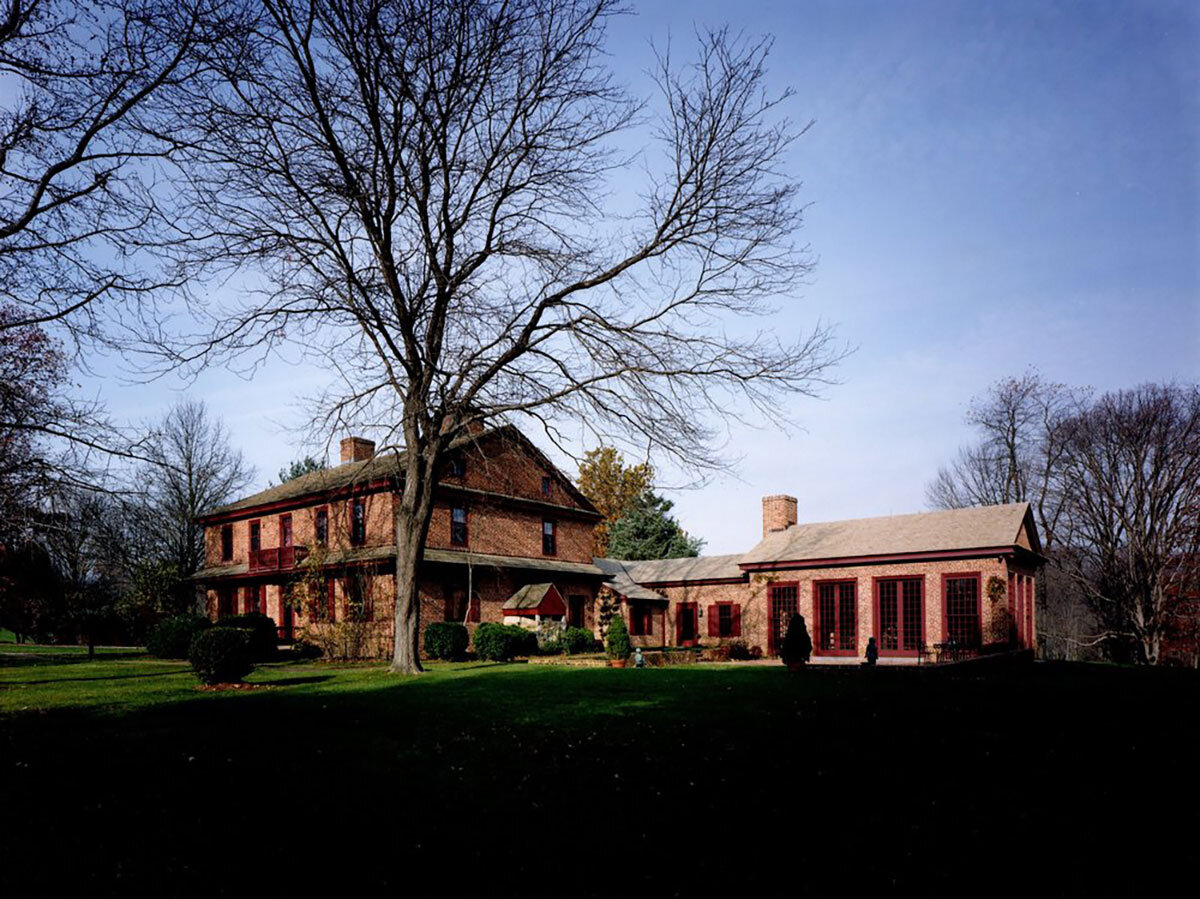MENDENHALL PA


The owners of a beautiful 18th century Georgian brick farmhouse are exceptional collectors of 1740-1760 American antiques. Even the property's plant material was growing in America at this time in history.
When I was asked to add an historical "Orangery" to their home, the Owner read the description of such a structure from an 18th century English garden dictionary. An historical Orangery is a very complex building with exact dimensions, door size, so that orange trees could be grown in England and France. It faced South to catch the passive solar heat, and had a wall on the North side with a shelf. Interestingly, it was also heated so that the floor stayed warm, such as our modern radiant heating. To bring the design up to the late 20th century code restrictions was my challenge!
I took the required dimensions, daylight and sun requirements, and the heating requirements, and designed it with present twentieth century code and HVAC requirements. There were enough bricks and concrete roof tiles on site to make the exterior match the existing house.
The second part of this important project was to somehow connect the new Orangery to the existing formal house in the proper way. In 1965, when the Owners moved the burned out house to it's present location, they added a Kitchen wing to the North side of the building. This provided an extension on which I could authentically connect the Orangery, with an exhibition hallway, to the Kitchen. The scale and proportions of the addition had to match the existing perfectly. By achieving this, a spacious exterior courtyard between the two buildings was created. The Orangery could proudly stand alone but be an important piece of the whole. The old kitchen was enlarged and renovated, which also allowed new garden spaces on it's West side.
A cove ceiling was an important detail of the room. I was insistent that the Builder place no HVAC vents in the formal ceiling and designed a fold of the cove to be open to accept the necessary venting of the systems. The Builder was very skeptical, but years later, I see it done all the time!
At the end of the project, I also helped the Owners redesign their driveway and parking court to respect their beautiful hilly farm with its extraordinary views, while a visual allee from the front gate entrance shows the formal axial destination to the front door.


