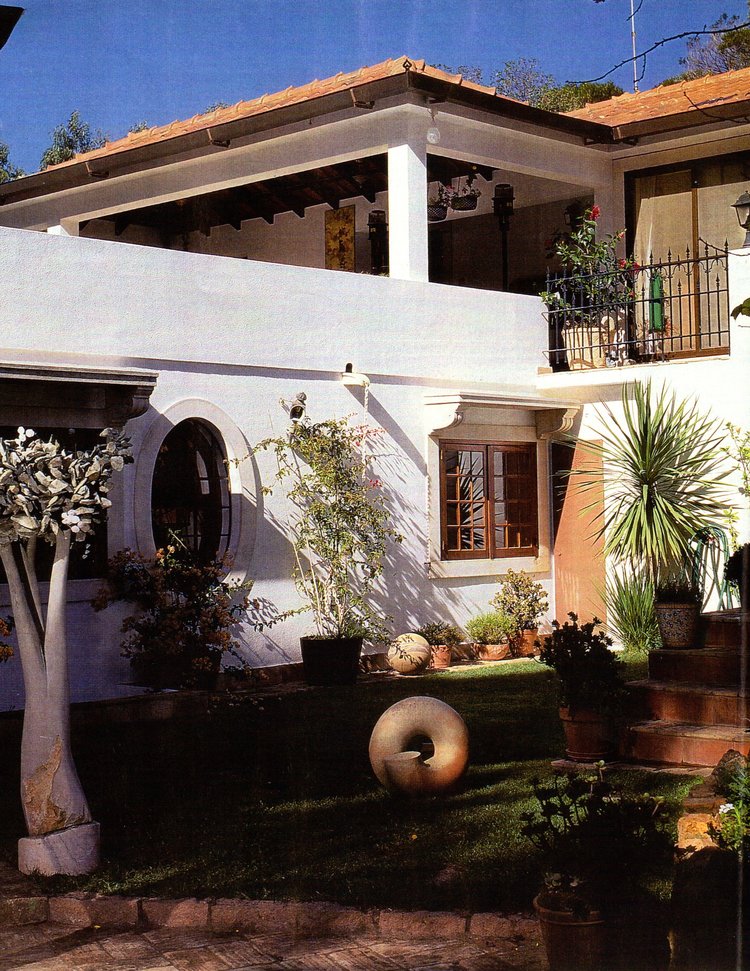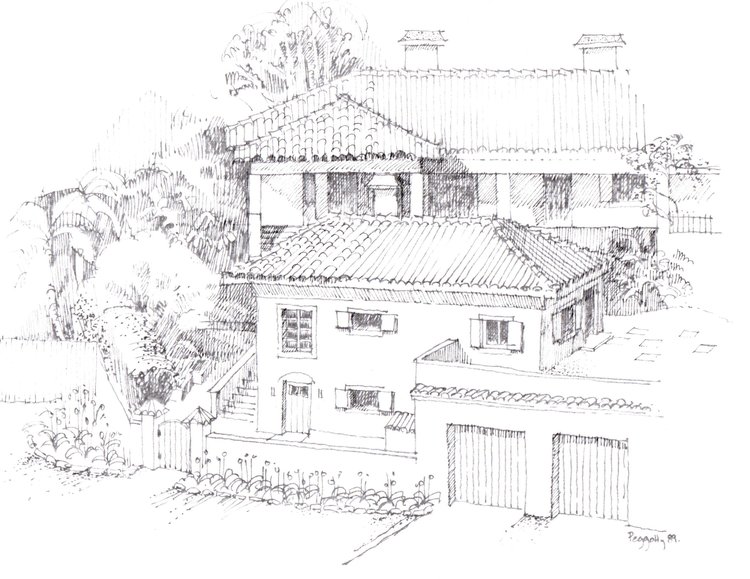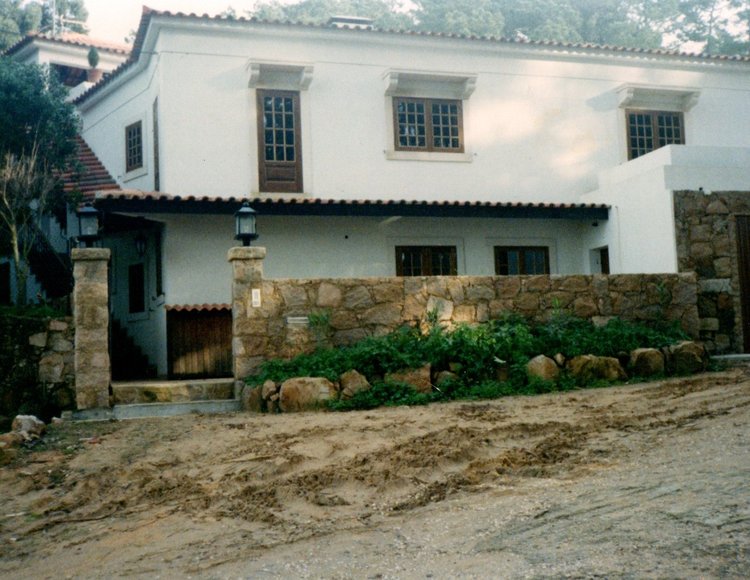CASCAIS PORTUGAL

This intriguing project sent me to Portugal. In four days there, I had to understand and formulate the design for a large addition to a rectangular antique farmhouse on a hill. This was a substantial challenge. The program required a garage at street level, as well as a guest house with kitchen to be used for the Client's mature children. Considering that the slope to the road was at about a forty degree angle from the house, and angled in another direction from the farmhouse, this was a significant challenge I had to resolve. Luckily, having lived in Brazil and being fluent in Portuguese, I was comfortable with communication, as well as knowledgeable of the metric system.
The project I designed went through the design development stage, and construction documents were done by the foreign builder. At that time, only fax was available to communicate drawings.
The new Guest House and Garage I designed included two stories, and was connected to the hilltop farmhouse with extensive terracing on the roof. Also, the changes in the angles between the road and existing house created beautiful gardens and steps where the Owners could place their collection of sculptures. One could sit on the existing farmhouse porch, and look out over the far landscape, across the low lying tile roofs of the addition.
I had the opportunity to return after the project was finished to see that the Client was very happy.
As seen in Caras Decoracoes Magazine.

