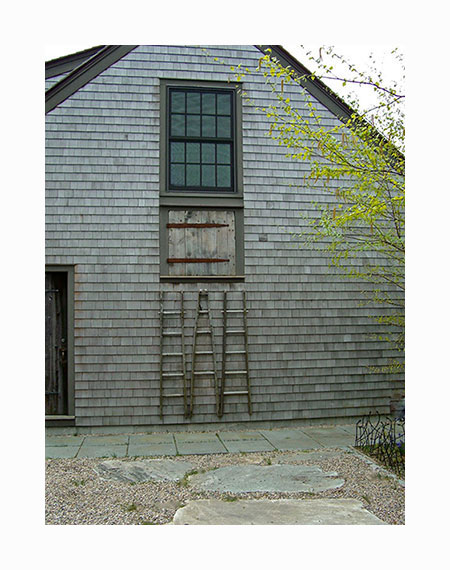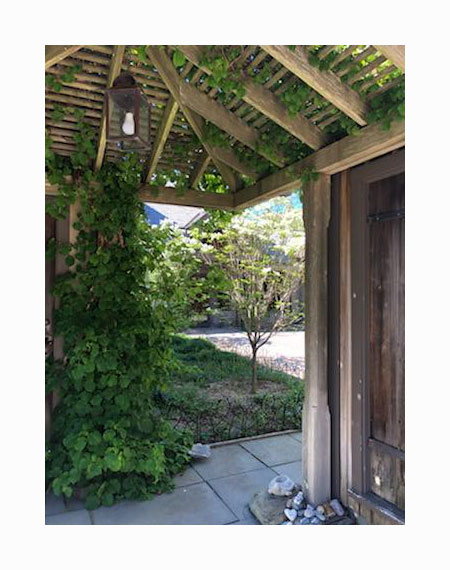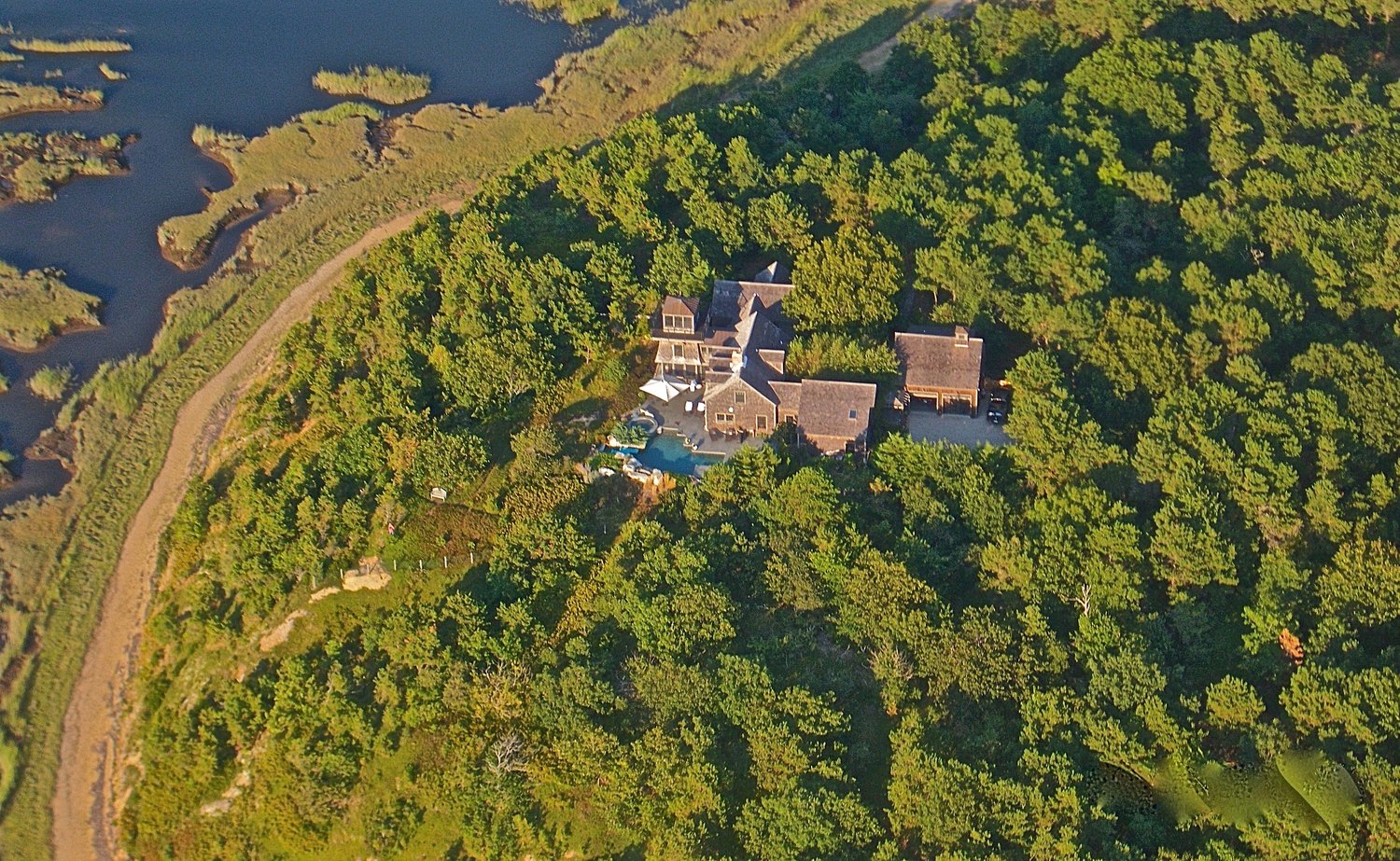CAPE COD MA
Aligned axially due North, this residence lies between the restricted water setback and a prominent existing large multi-trunked red oak tree high above a tidal river. It is a narrow, low roofed house, a line of attached masses respecting the setback, lying East-West atop the dune. Sunrises and sunsets, at all times of the year, mark the days.
The long driveway curves around two other multi-trunked oaks, arriving in the parking Courtyard. Surrounding the principal residence are a variety of garden views, as well as the longer vistas along the length of the river below. My objective was to have a garden view out each window.
The axis is emphasized inside and out beginning with a line of over-sized stones in the southern gravel courtyard, limestone tiled front hall, to the detailed mosaic compass rose of the porch floor, and then out to the blue stone terrace and free form pool beyond. On the West of this hall are the public spaces, and on the East, the more private spaces. The Courtyard facades are lined with windows to gather passive solar warmth. The curved stone wall defining the tree adds to the zen-like space. An Apartment/Garage creates the southern side and a minimal pergola entryway directs people to the front door through the Courtyard.
Cedar shingles, plus multiple layers of pergolas, cupola, a lighthouse tower and antique wood doors on the house and garage make the house seem timeless.


