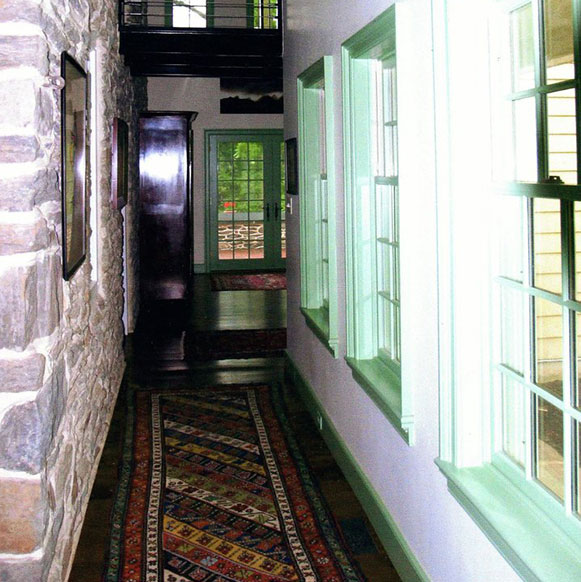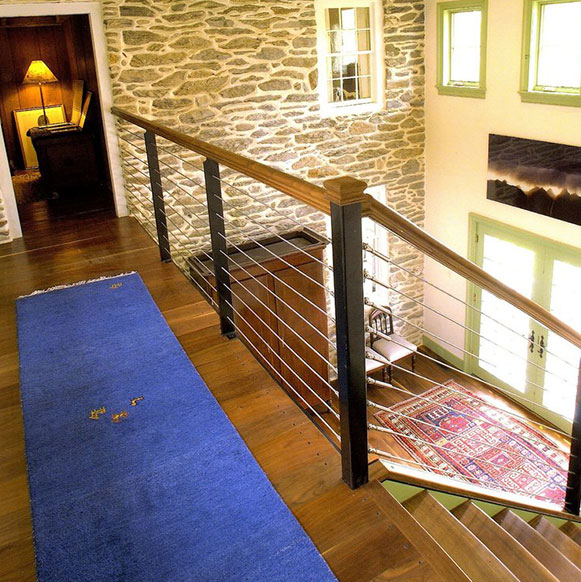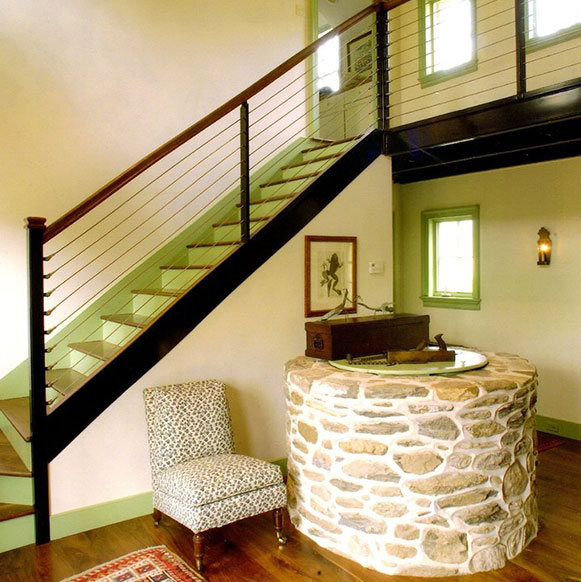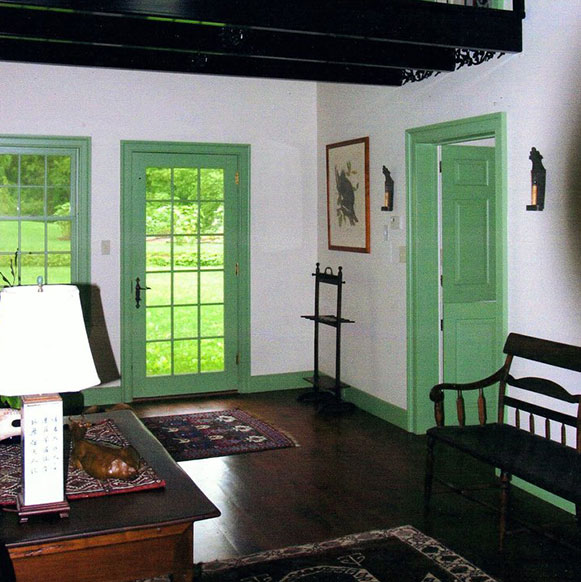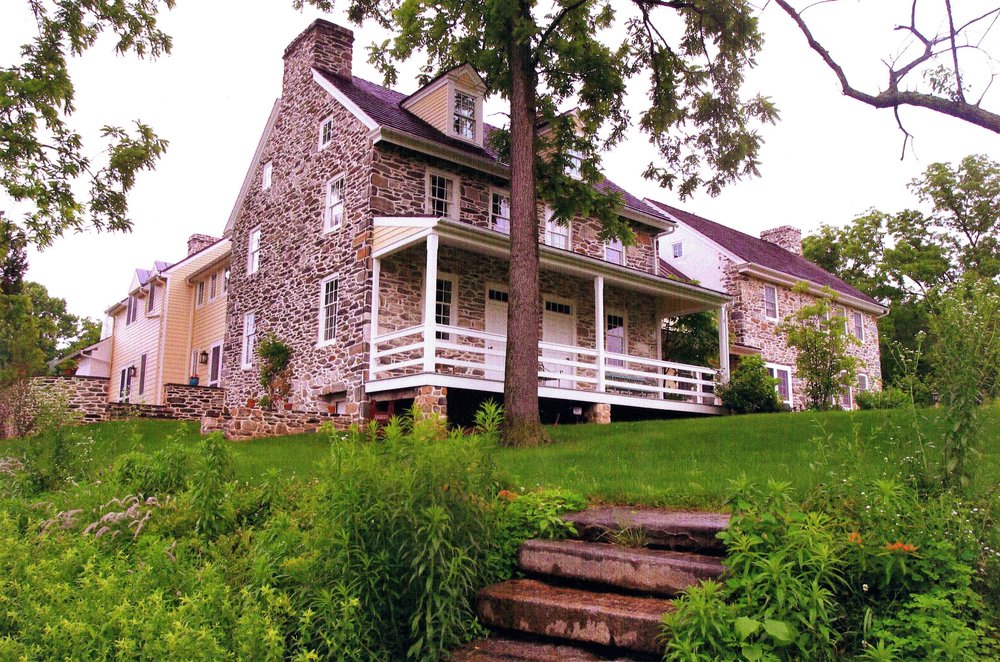COATESVILLE PA
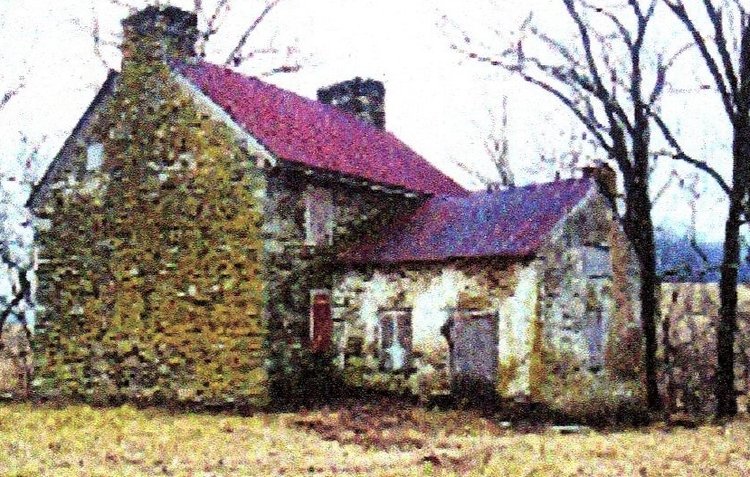
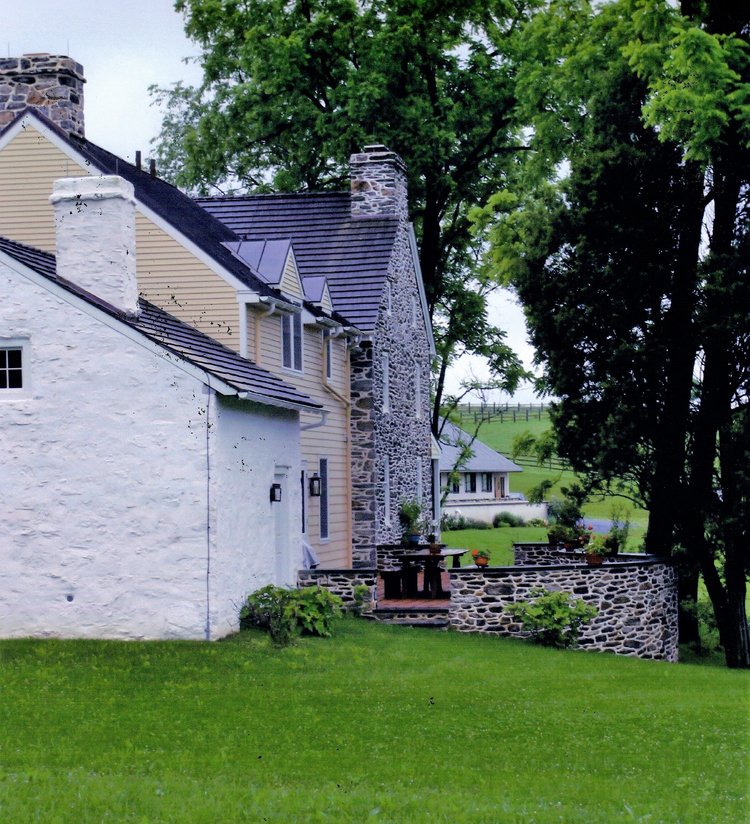
This project started with an abandoned eighteenth century stone farmhouse in Chester County. The owners were a young family who had encountered the dilapidated farm while fox hunting across the property in their youth. It had no water or electricity, and when I first saw it, there was a dead bird on the living room mantel piece.
I wanted to respect the existing beautiful eighteen century stone structure, and in talking with the owners about their lifestyle, I decided to extend two wings at right angles to the existing stone house. In developing this concept, I retained the entire original house inside the new envelope of the new additions, "showing the existing roofline, windows and doors" inside the addition. The space between the old and the new became a new interior street, the main circulation space of the house. I designed steel bridges from the existing house across the hallway to the new wings, thus creating two story circulation on the street in a modern way. I retained the interior of the existing house as it was: keeping the walls and finishes as they were in the eighteenth century. I punctured the new street walls with windows, continuing the idea of "street" along the additions. To visually continue this idea of old and new to the exterior, I made metal roofs above the hallways to the two wings. The two new wings were matching stone, stucco and cedar shingles, much like the existing structure.
In excavating the stair hall, an old stone well was exposed, which was made into a feature of the new interior street.
The two new wings contained the 20th century activities of the family's life: kitchen, living, playroom, laundry, bedrooms, and Master Suite. A small existing stone one room building was moved and created a "bookend" to the North wing, becoming a beautiful office for the owner.
On the exterior I added a South facing porch and several stone terraces which sat above a pond and provided a view of the beautiful barn and fields beyond. Garages, set below a berm, and a connected small in-law house, were added to form a courtyard on the North side of the home.
To continue the twentieth century theme of the home, a geothermal HVAC was added underground.
